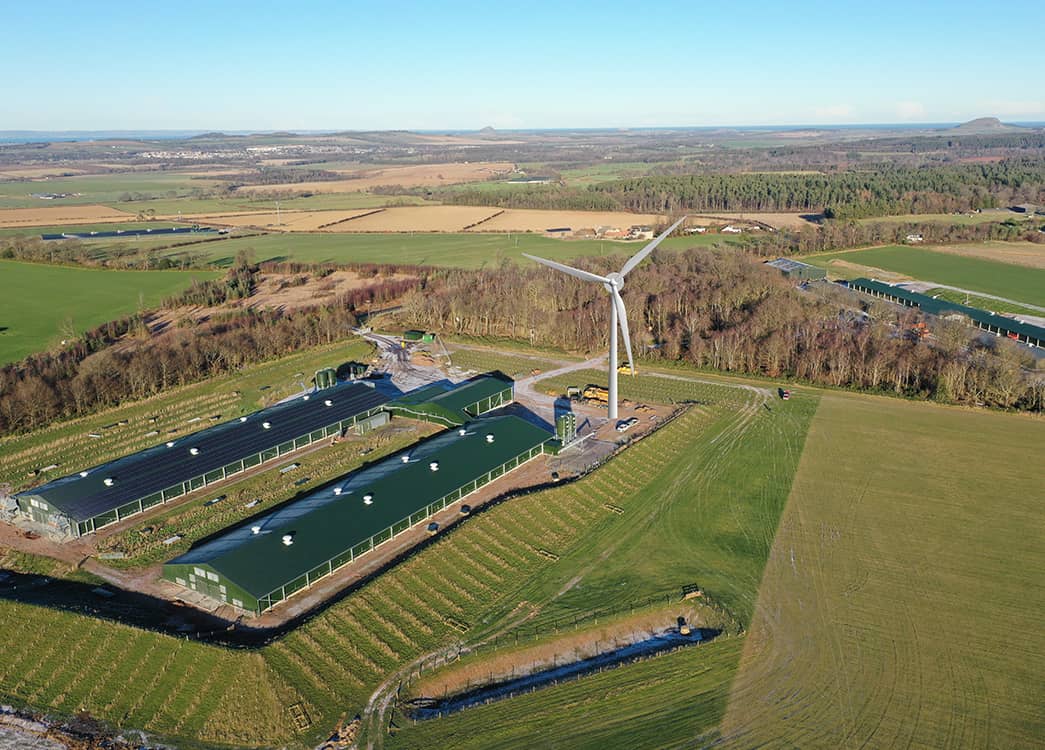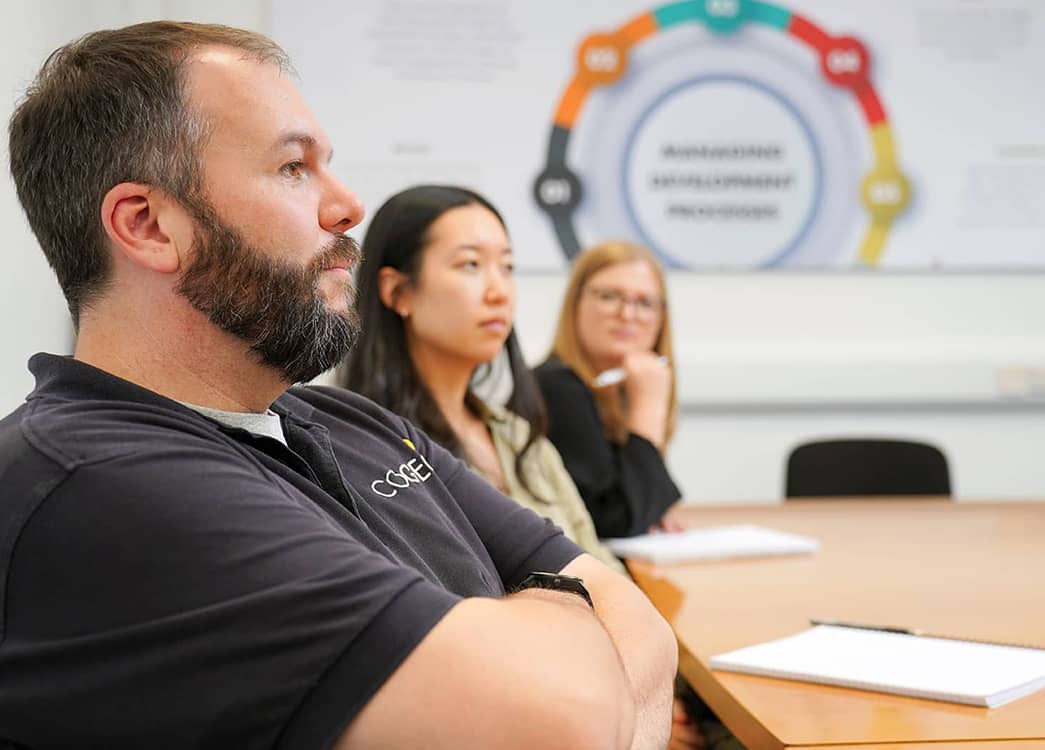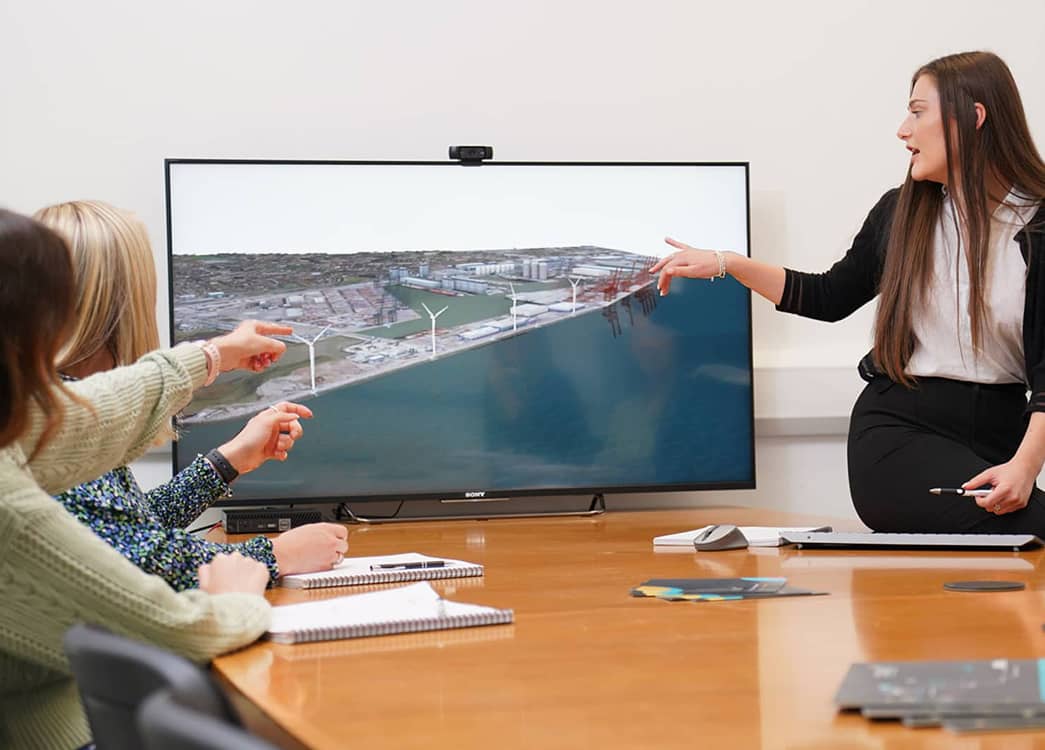03

The Value of Visualisations
Ahren Brown, Project Development Consultant at Cogeo
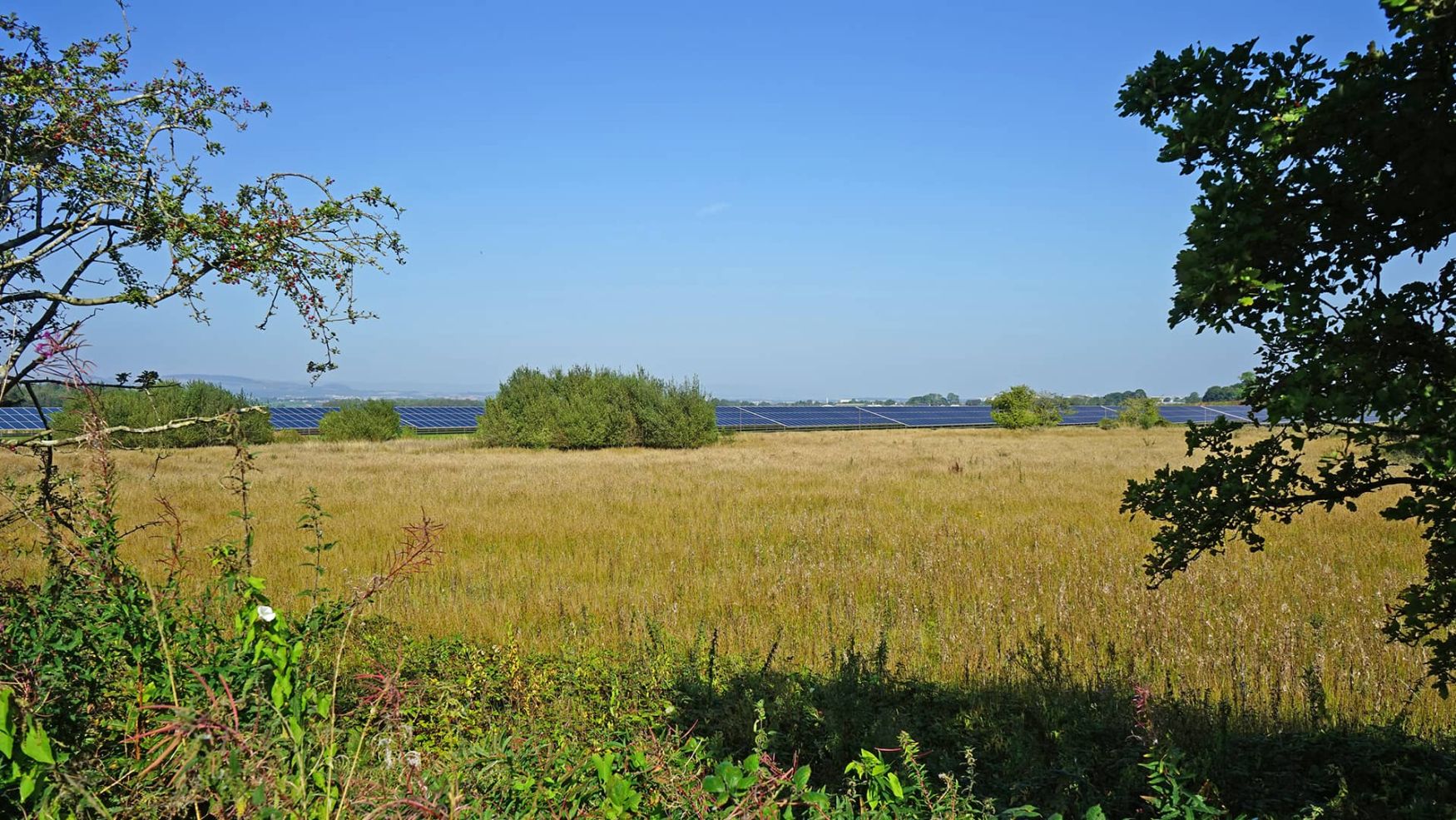
Nothing brings a proposed development to life like a visualisation.
Whether you're presenting to decision-makers, engaging with the local community, or making a complex proposal more accessible, visualisations turn concepts into a tangible reality.
We’re passionate about projects to life, using maps, models and photomontages. It aligns with our Core Value of Clarity, helping clients, stakeholders, and communities understand a project in detail before construction, and providing confidence and understanding to our proposals.
Why Visualisations Matter
Planning can be complicated. Technical reports, design statements and planning policies all serve important roles, but they’re not always easy for everyone to interpret. That’s where visualisations add value.
Visualisations also help build trust. When a proposal shows clear, honest, and understandable information, it invites more constructive feedback. Stakeholders feel engaged, not excluded.
For clients, this means proposals are easier to communicate, build trust with stakeholders, and gain approvals more efficiently.
When people have clarity; they can have confidence in the proposal.
Understanding the Four Types of Visual Representation
Visualisations take many forms and using the right tool depends on the audience and stage of the development.
The Landscape Institute’s Technical Guidance Note 06/19 outlines four standard types of visualisations. Each type offers a different level of detail and realism, and each has its place depending on the project’s needs.

Type 1: Annotated Viewpoint Photographs



Type 2: 3D Wireline Models



Type 3: Photomontage / Photowire (also known as a Wireframe)



Type 4: Survey / Scale Verifiable Photomontages



Choosing the Right Approach
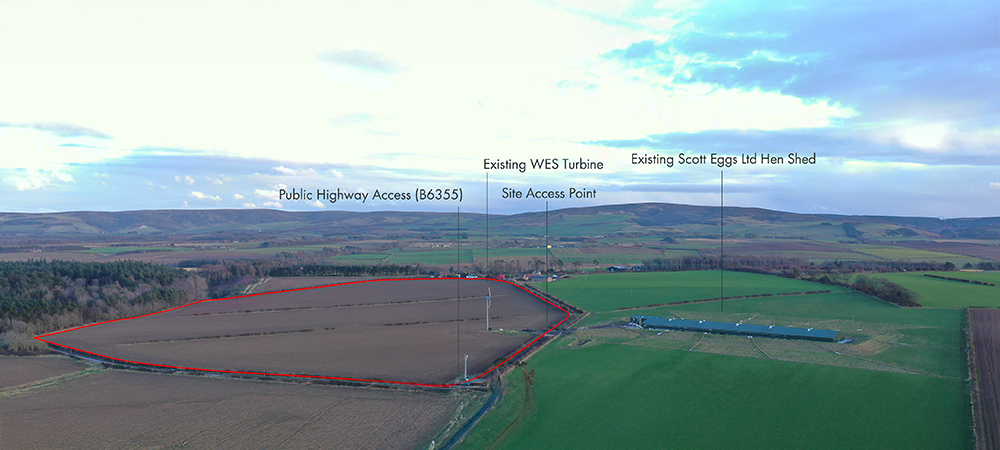
Annotated
Initial pre-application discussions and early stage-engagement
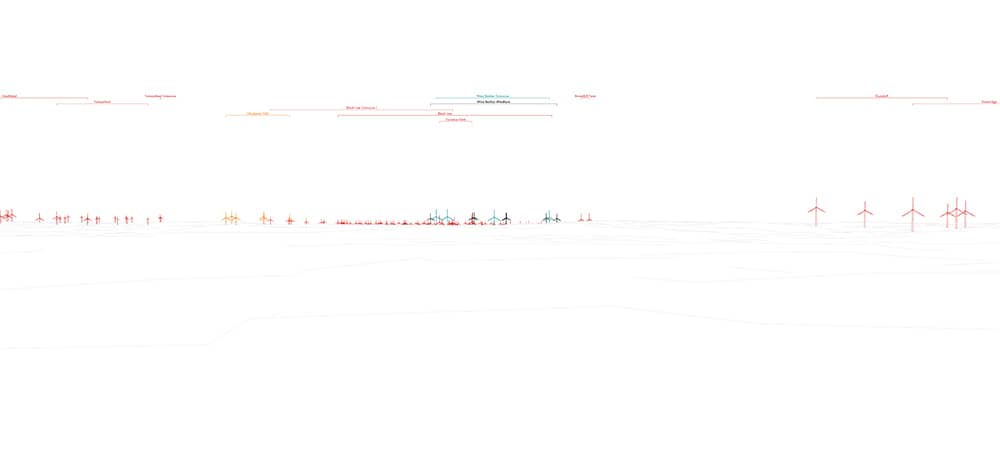
Wireframe
Basic analysis and understanding of potential impacts. Used in LVIA, Residential Visual Amenity Assessments and Heritage Impact Assessments to verify bare-earth impacts
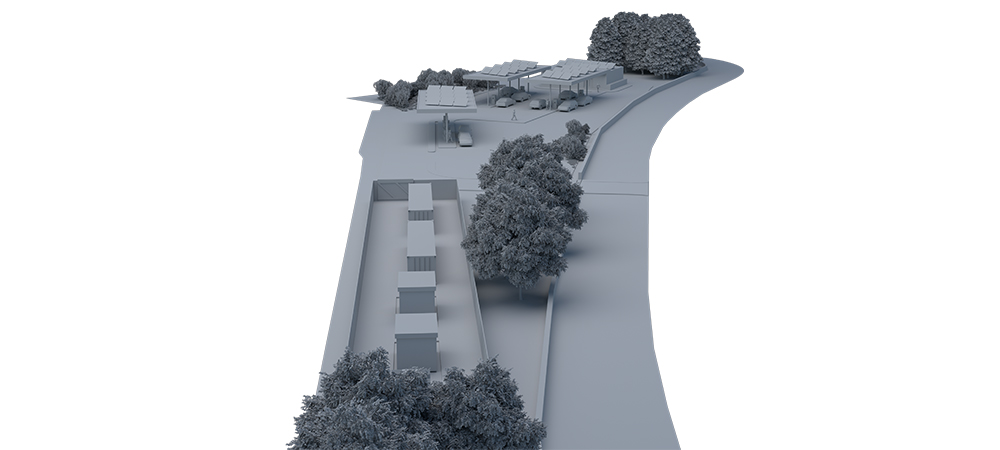
3D clay Model
Used at feasibility, pre-application, community consultation and planning applications to understand the concept and massing of a development
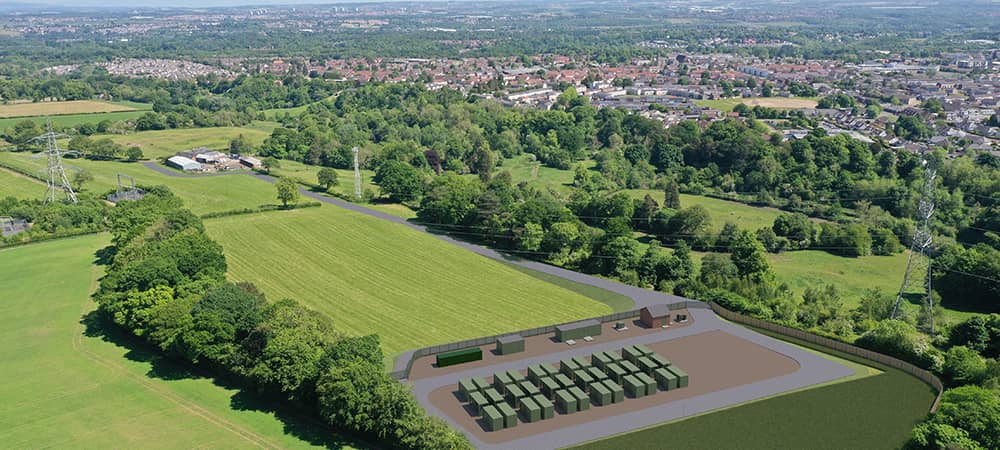
3D rendered model
Used for community consultation, planning applications and photomontage creation to add depth and clarity to material, finishes and mitigation
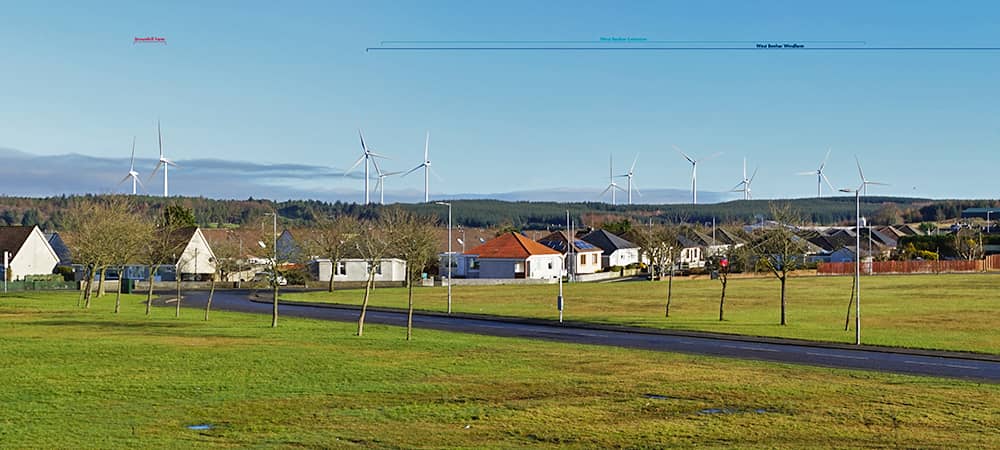
Photomontages
Put the development into a real-world setting to provide confidence and clarity to stakeholders
At Cogeo, we often use a mix, starting with simpler visuals to help frame early discussions and progressing to more detailed photomontages as the design develops. We also ensure that our visuals are always clear, honest, and meaningful. Our goal is to ensure you always have the right level of detail for the audience and stage of your project.
That’s part of how we live our value of Clarity.
Final Thoughts
Visualisations aren’t just a helpful extra, they are a vital part of modern planning. They tell the story of a development, and they invite people into the conversation. They make planning applications more accessible, more inclusive, and more effective by delivering with certainty and confidence.
In short, visualisations don’t just show what we’re planning. They show why it matters.
